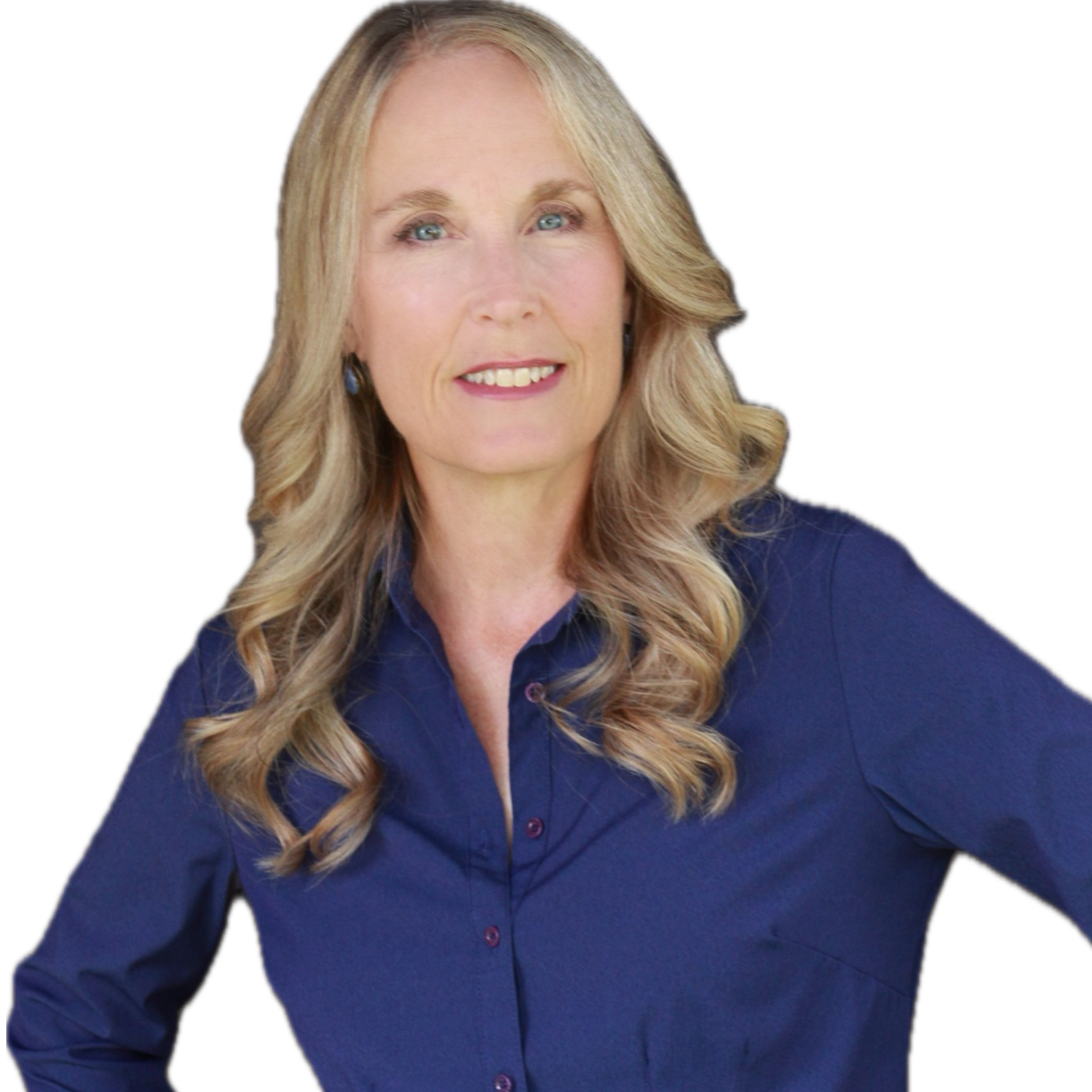
14718 Serenity Point St Caldwell, ID 83607
4 Beds
3 Baths
2,667 SqFt
UPDATED:
Key Details
Property Type Single Family Home
Sub Type Single Family Residence
Listing Status Pending
Purchase Type For Sale
Square Footage 2,667 sqft
Price per Sqft $216
Subdivision Passero Ridge
MLS Listing ID 98961255
Bedrooms 4
HOA Fees $1,000/ann
HOA Y/N Yes
Abv Grd Liv Area 2,667
Year Built 2025
Tax Year 2024
Lot Size 10,105 Sqft
Acres 0.232
Property Sub-Type Single Family Residence
Source IMLS 2
Property Description
Location
State ID
County Canyon
Area Caldwell Sw - 1280
Direction Located off S 10th Ave and Orchard Ave behind Mallard Park. Sales office located onsite.
Rooms
Primary Bedroom Level Main
Master Bedroom Main
Main Level Bedrooms 4
Bedroom 2 Main
Bedroom 3 Main
Bedroom 4 Main
Kitchen Main Main
Interior
Interior Features Bath-Master, Bed-Master Main Level, Split Bedroom, Den/Office, Great Room, Double Vanity, Walk-In Closet(s), Breakfast Bar, Pantry, Kitchen Island, Quartz Counters
Heating Forced Air, Natural Gas
Cooling Central Air
Flooring Carpet
Fireplaces Number 1
Fireplaces Type One, Gas
Fireplace Yes
Appliance Gas Water Heater, Dishwasher, Disposal, Microwave, Oven/Range Built-In
Exterior
Garage Spaces 4.0
Fence Full
Utilities Available Sewer Connected
Roof Type Composition
Porch Covered Patio/Deck
Attached Garage true
Total Parking Spaces 4
Building
Lot Description 10000 SF - .49 AC, Sidewalks, Pressurized Irrigation Sprinkler System
Faces Located off S 10th Ave and Orchard Ave behind Mallard Park. Sales office located onsite.
Foundation Crawl Space
Builder Name Toll Brothers
Level or Stories One
Structure Type Frame
New Construction Yes
Schools
Elementary Schools Lakevue
High Schools Vallivue
School District Vallivue School District #139
Others
Tax ID 32856155 0
Ownership Fee Simple
Acceptable Financing Cash, Conventional, FHA, Private Financing Available, VA Loan
Listing Terms Cash, Conventional, FHA, Private Financing Available, VA Loan



